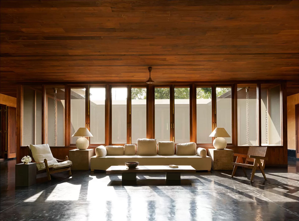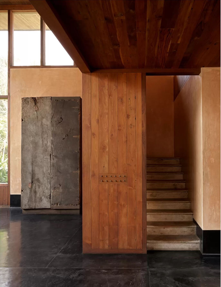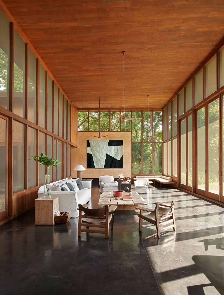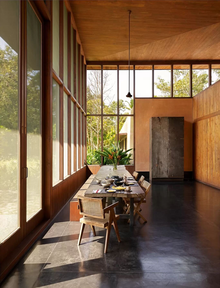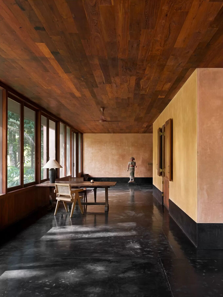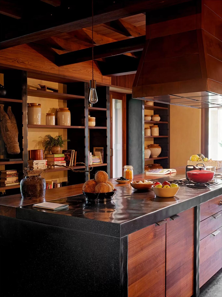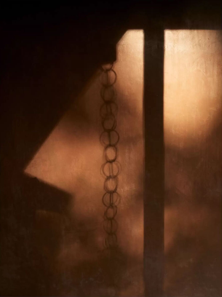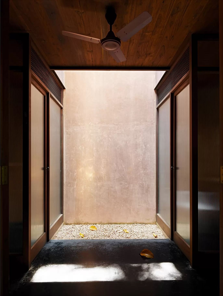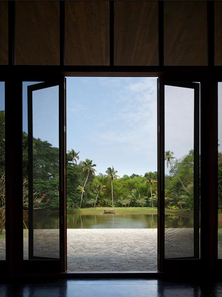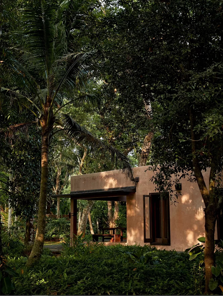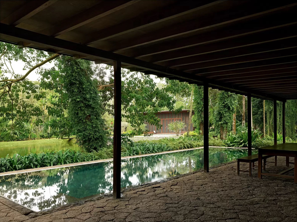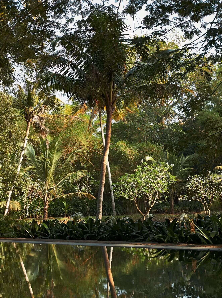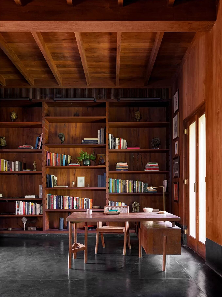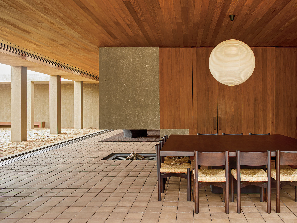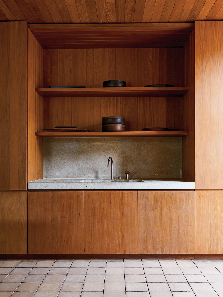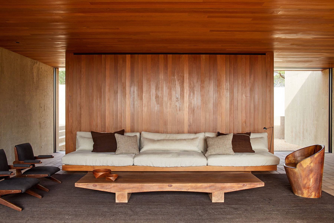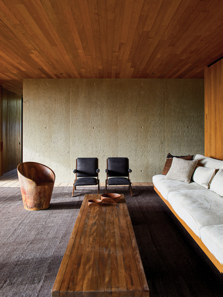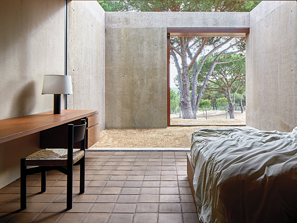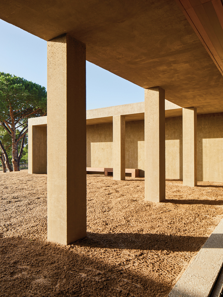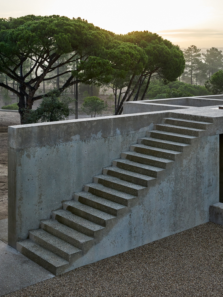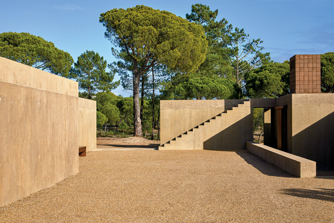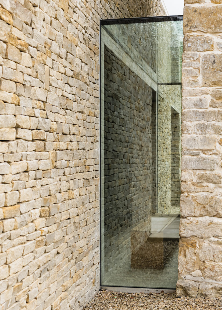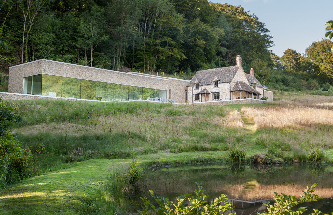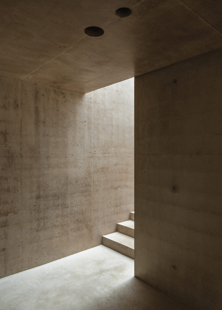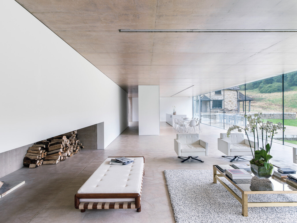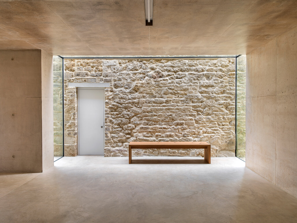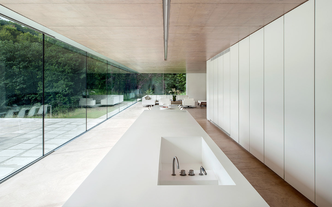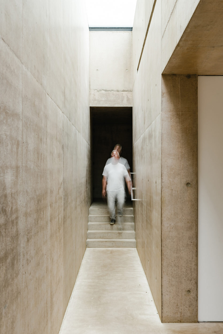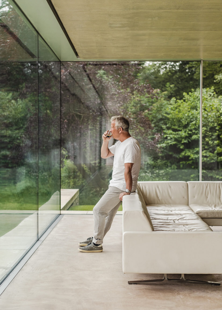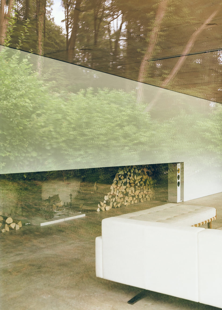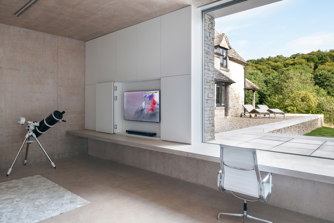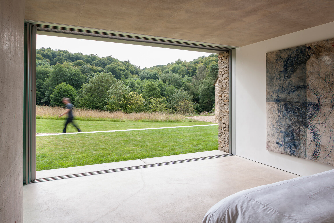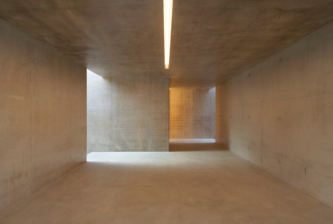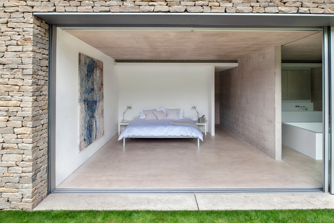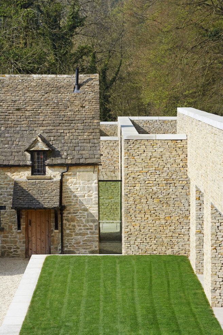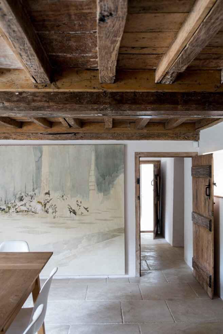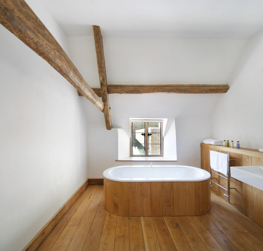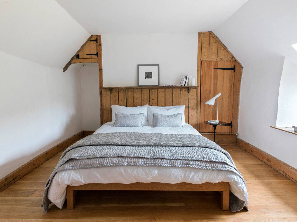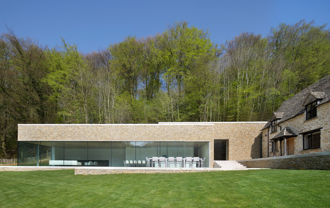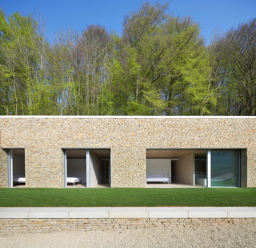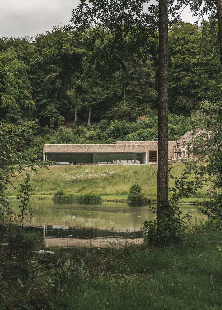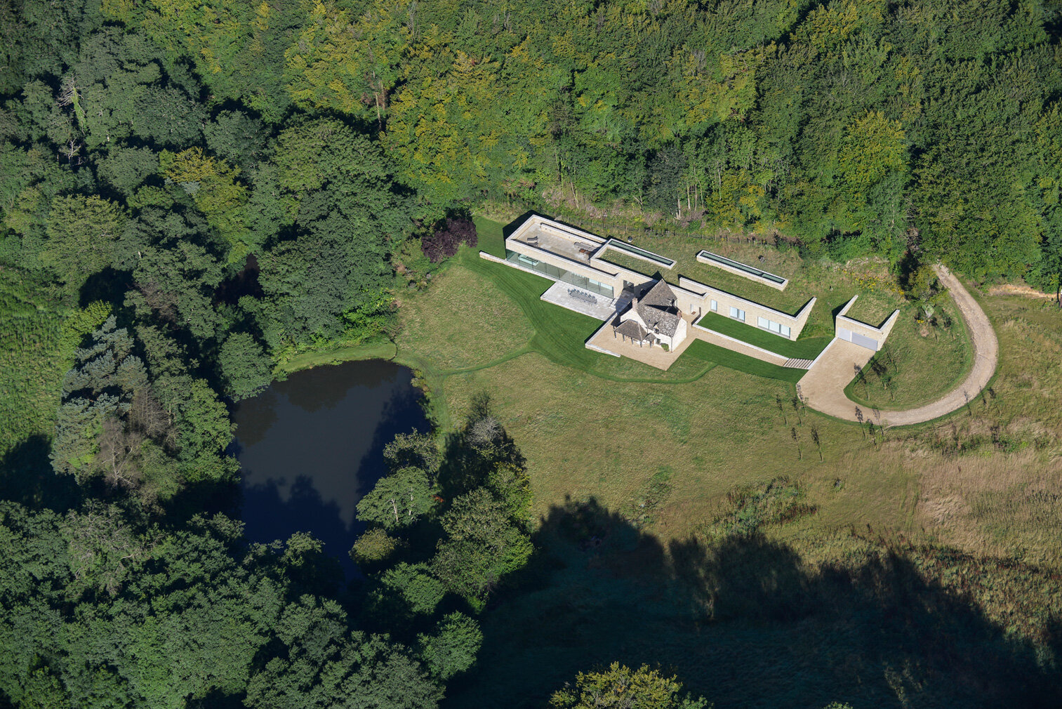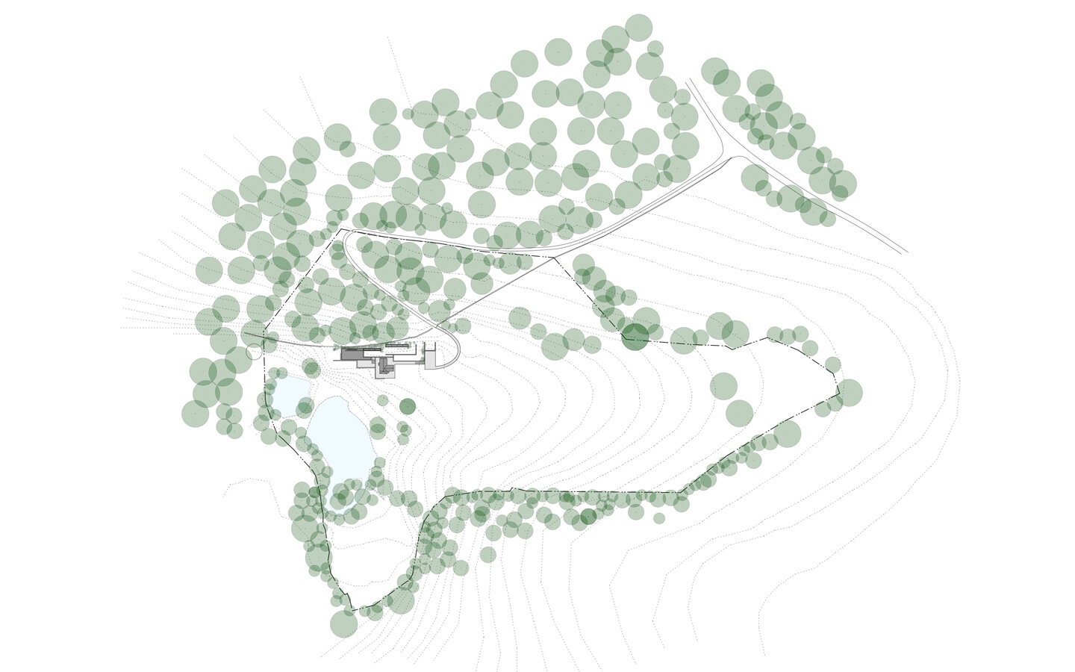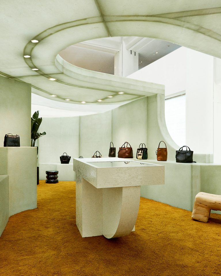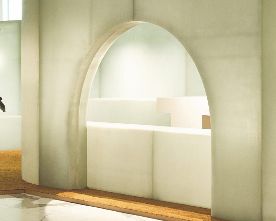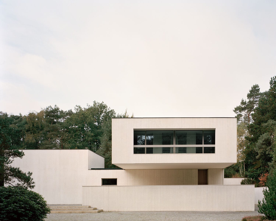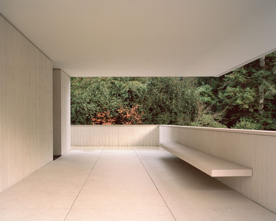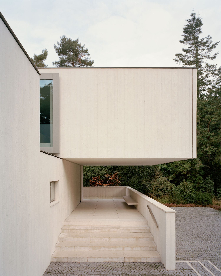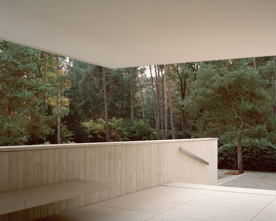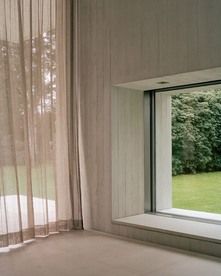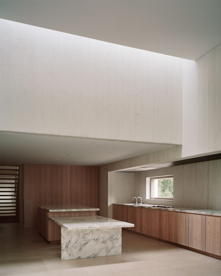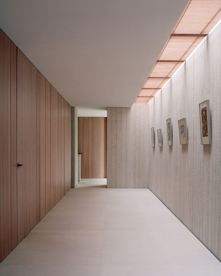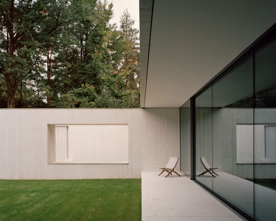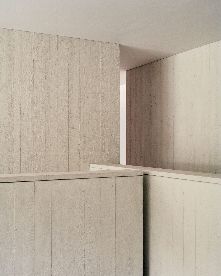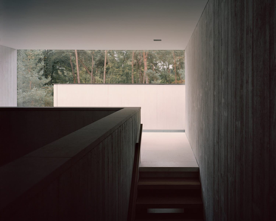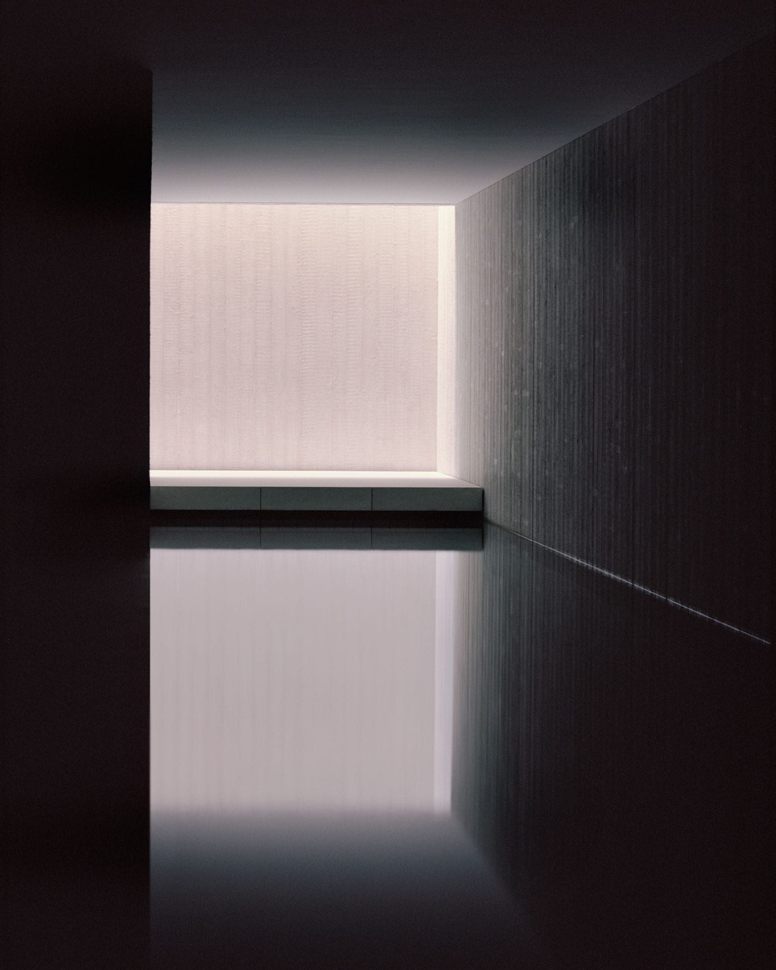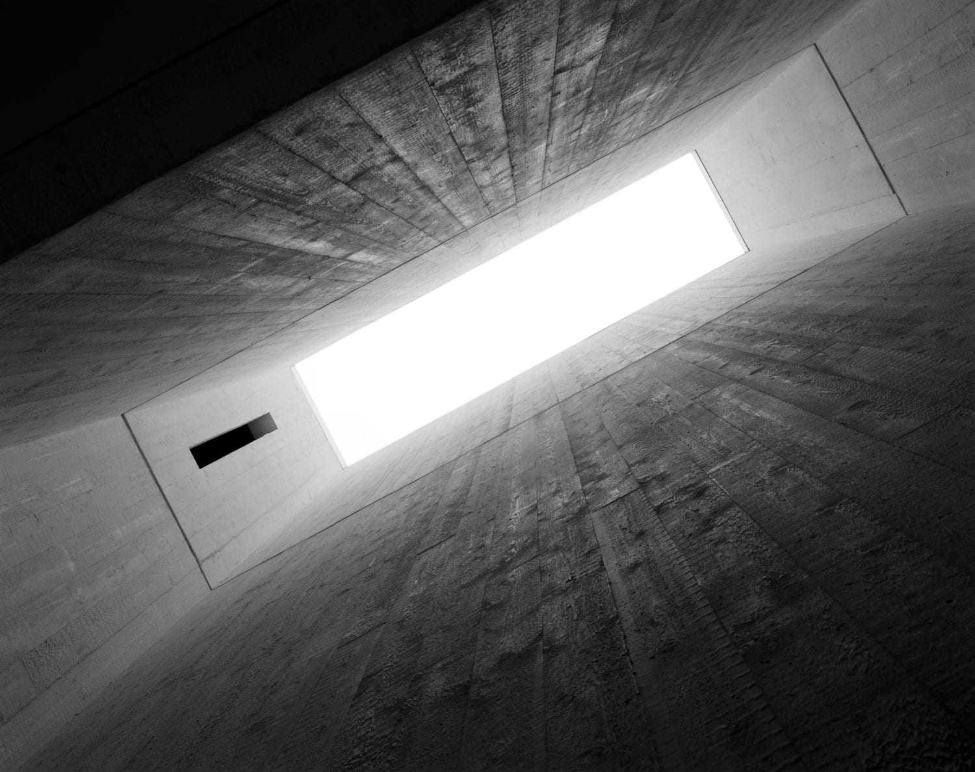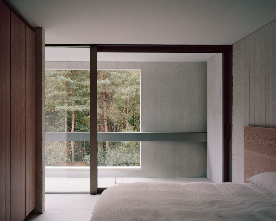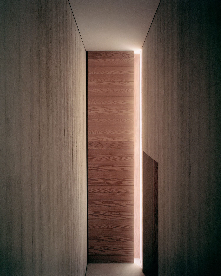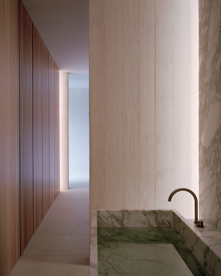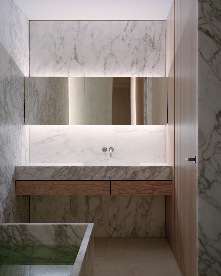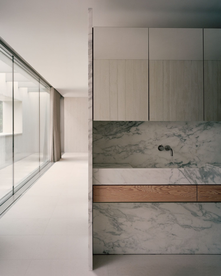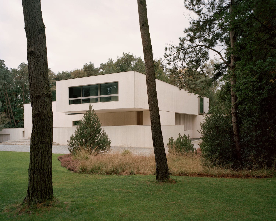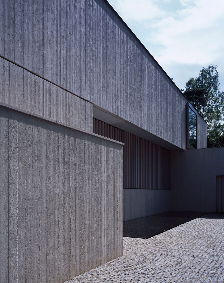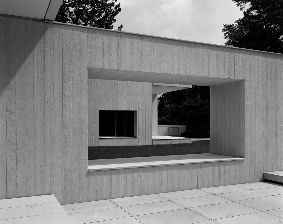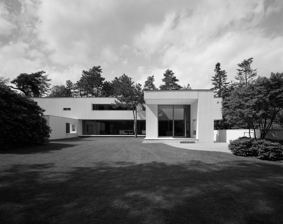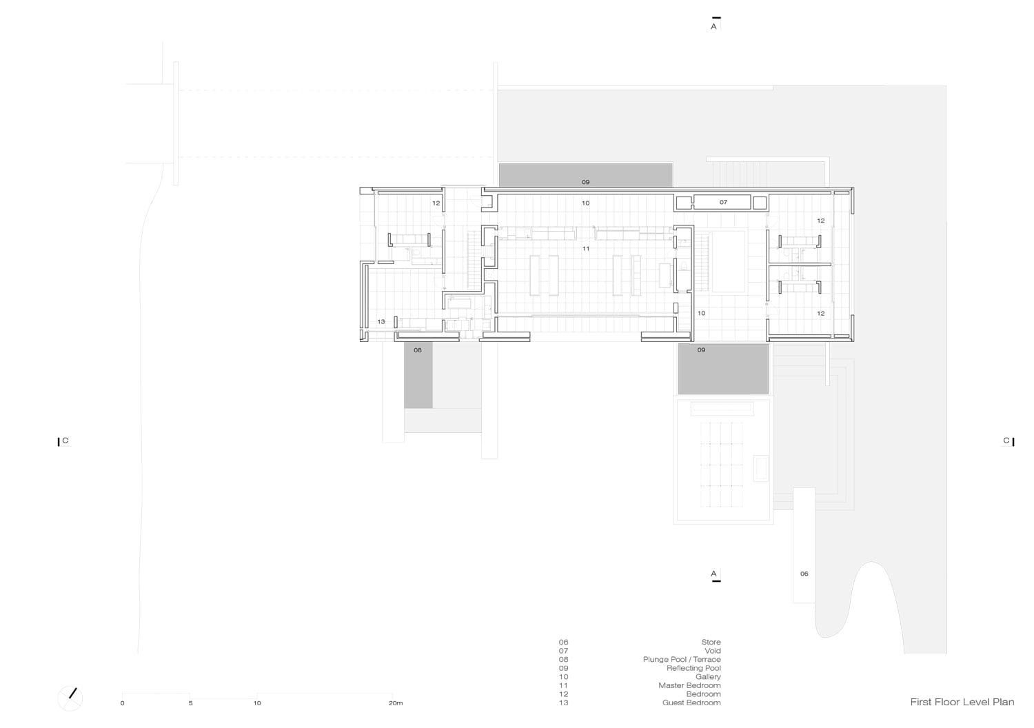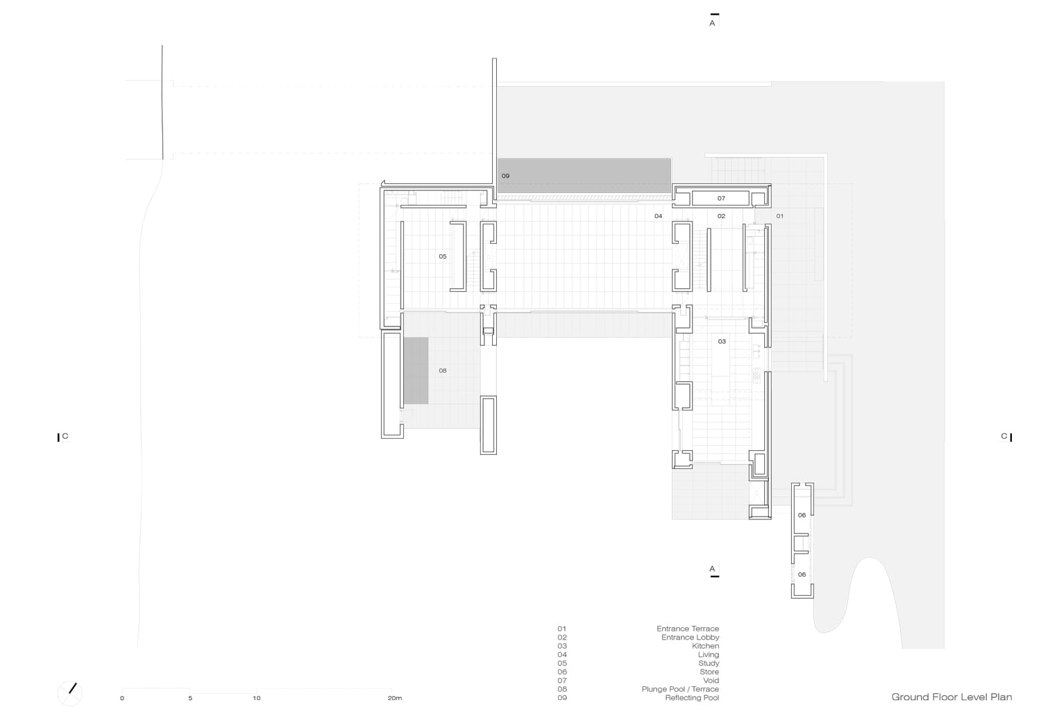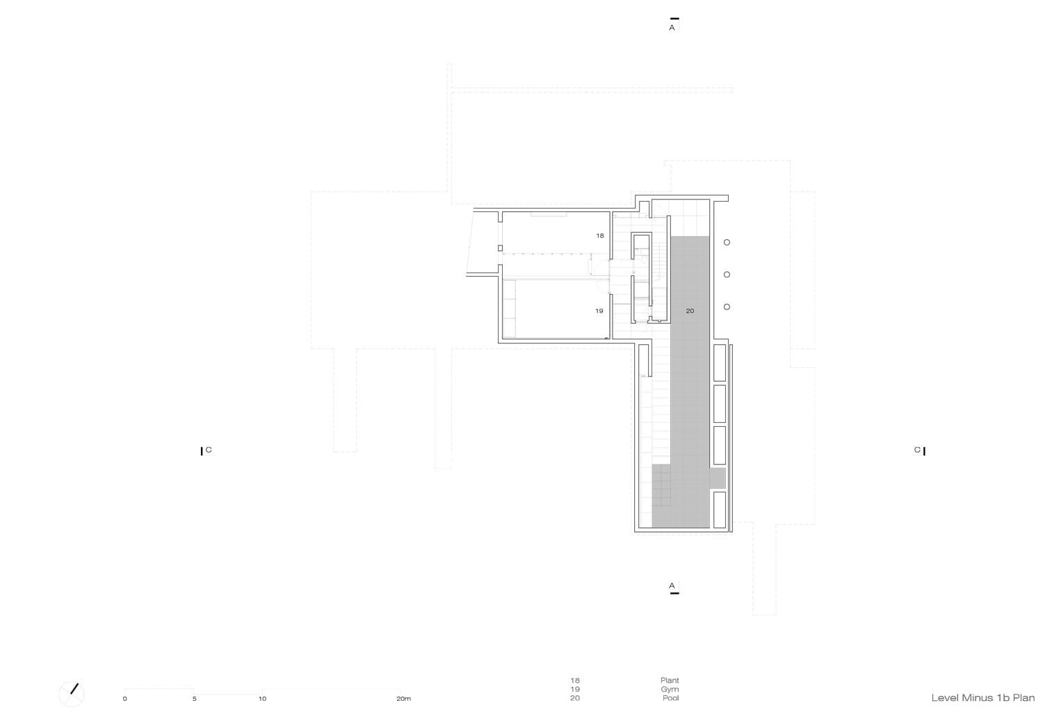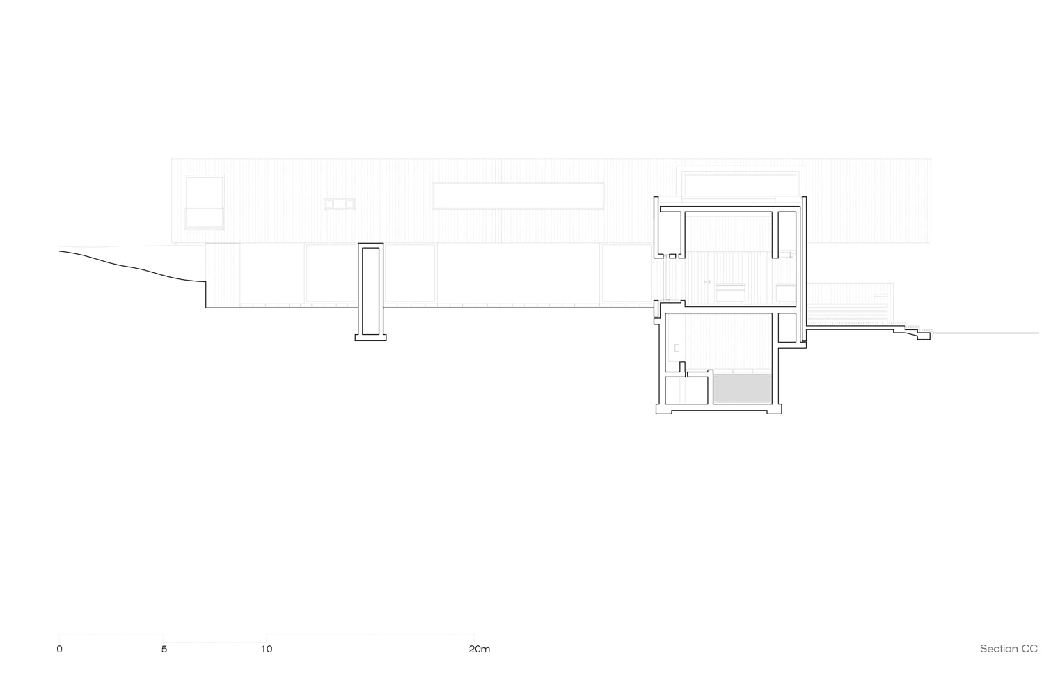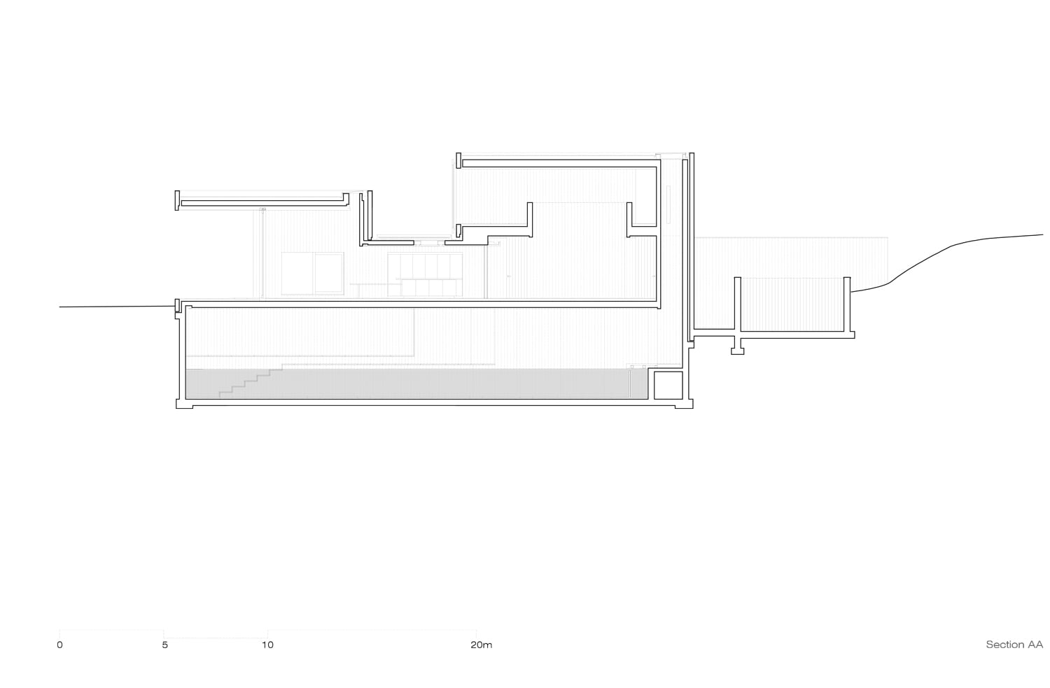The owners of this wooden house in Kerala, India brought their favourite designers (Bijoy Jain, founder of Studio Mumbai, landscape architect Tom Stuart-Smith and interior designer Axel Vervoordt) together to create this family home that blends into the landscape.
architecture
CASA M BY VINCENT VAN DUYSEN IN MELIDES PORTUGAL
TEXT VIA THE NEW YORK TIMES “Viewed from the end of a long, dry dirt driveway on an October morning, the house looks like nothing special: a decommissioned military bunker, maybe, though barely recognizable as that, a pair of one-story, sand-colored rectangle structures nestled against a 45-degree dune like a set of dresser drawers. But once you get closer, you see that their ordinariness is an illusion. Here, in Melides, Portugal, a half-hour drive down the coast from the stylish resort town of Comporta, the 57-year-old Belgian architect Vincent Van Duysen and Mateo Bou Bahler, his 30-year-old boyfriend, a model, sit in the shade of the umbrella-shaped Mediterranean pines on the grounds of Casa M, a deceptively high-concept vacation compound built over three years by Van Duysen’s 30-person Antwerp studio.
The 14-acre, 7,104-square-foot complex — which includes the main U-shaped house, a detached garage with a rooftop pool and a guest cabana — is, for the man who conceived it, both a disappearing act and the purest expression of the texture-obsessed, materials-driven strain of modernism that has defined his work for more than three decades. Though Van Duysen’s sparsely furnished, whitewashed, raw-wood-hewn residences and commercial projects throughout Europe, including the August hotel in Antwerp and the Aesop store in Hamburg, have established him as one of design’s leading minimalists, he detests the label; he’s always felt his work is softer, richer and more livable than the movement with which he’s often associated. “You could call this minimal, but it’s not minimalist,” he says of Casa M. He prefers the term “warm Brutalist” instead, suggesting an approachable, even sumptuous take on the concrete-driven construction that in the mid-20th century challenged the steel-and-glass orthodoxy of the International Style. With an exterior of exposed aggregate (a type of concrete left unsealed to reveal its craggy components) tinted a bone hue that Van Duysen tested a dozen times to ensure it would vanish, mirage-like, into its sandy surroundings, the compound achieves the opposite effect of its Brutalist forebears, which overpowered cityscapes.”
Photography by Ricardo Labougle
Architect Richard Found carves his home into the Cotswold landscape with a contemporary design that embraces an 18th-century cottage
From the architects: “Found Associates, as residential architect, designed this contextual country house consisting of a restored and updated gamekeeper’s cottage and an innovative series of fresh, inter-connected pavilions tucked into the landscape immediately behind it. Together, they form an inviting rural escape set within a secret valley on the edge of the Cotswolds, surrounded by woodland.
The original Grade II listed cottage – dating from the 18th century – remains an integral part of the property, chiefly used by visiting family and friends. The combination of three single-storey pavilions dramatically extends the available living space, with an open plan living area to one side, bedrooms to the other and a linking zone at the centre.
These new-build elements offer a striking contrast between the mass of concrete and local stone used in their construction and expanses of glass that frame select views of the landscape and open onto adjoining terraces. A planted green roof over the pavilions softens the impact of the new structures upon the landscape.
The house won a RIBA National Award and was nominated for the Manser Medal.”
Céline popup store by Al-Jawad Pike
Translucent fibreglass modules make up this Celine pop up store by London-based architectural studio Al-Jawad Pike. According to the architects the design concept takes inspiration from “eroded sea shells and primitive stone structures – the arrangement of curving walls and arched thresholds form a carved interior space for the display of products. The prefabricated translucent fibreglass modules provide a sheltered atmosphere through the layering of subtle texture and light. The modular design of the structure was crucial in the shipment process, travelling from the manufacturing workshop in Manchester to Beijing, then on to a series of locations across China for temporary installations through 2018.”
VILLA WAALRE IN THE NETHERLANDS BY RUSSELL JONES
Set within a forested Dune landscape, in Waalre outside of Eindhoven, in the Netherlands this white concrete family home covers an enclosed area of 1200 square meters over four levels and resides on a 7000 square meter plot of land. Completed in 2015, the dwelling replaces a home once owned by Frans Otten, the son in law of Anton Philips, founder of the Dutch technology company Phillips. The new home is designed by renowned architect Russell Jones. Born in Melbourne, Jones studied architecture in Australia and worked in the office of Harry Seidler. After extensive travel in the United States and Europe as well as in selected offices in London, Jones established his own studio in London in 1993.
Photography by Hélène Binet and Rory Gardiner.
