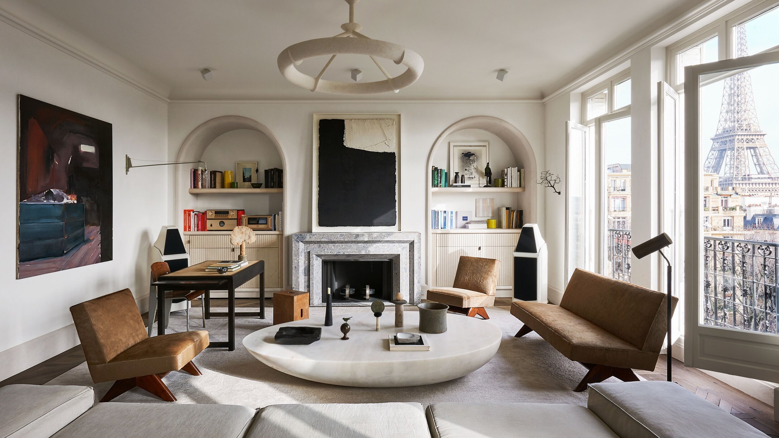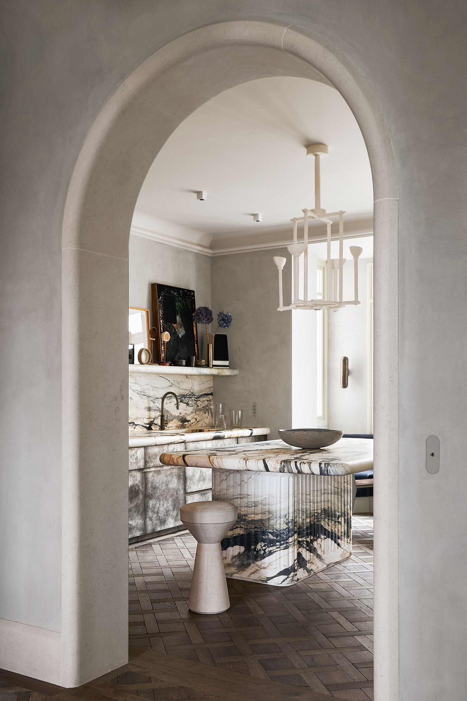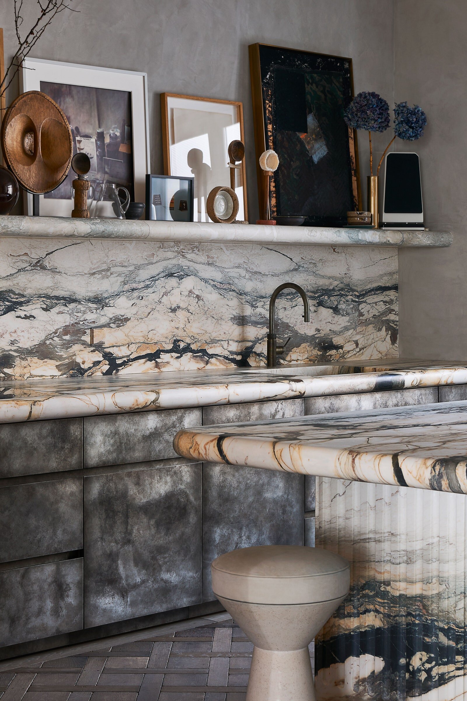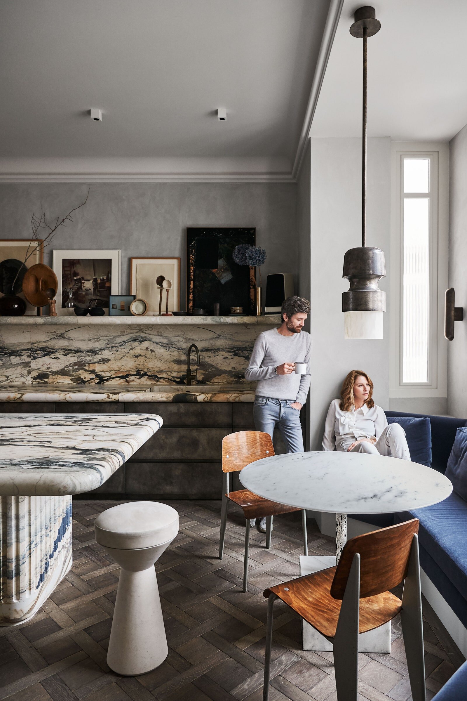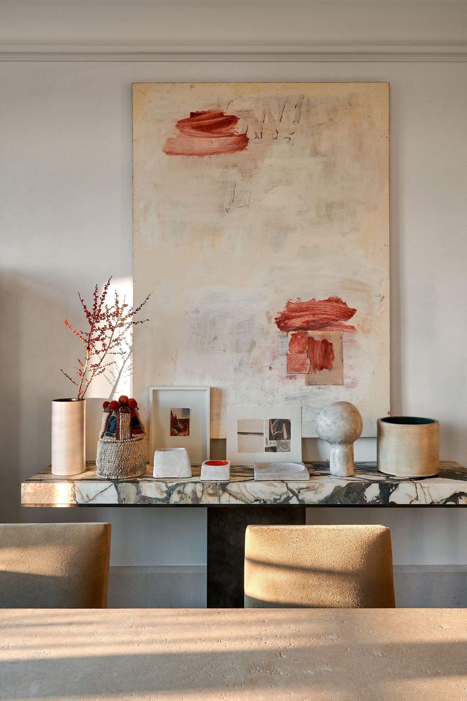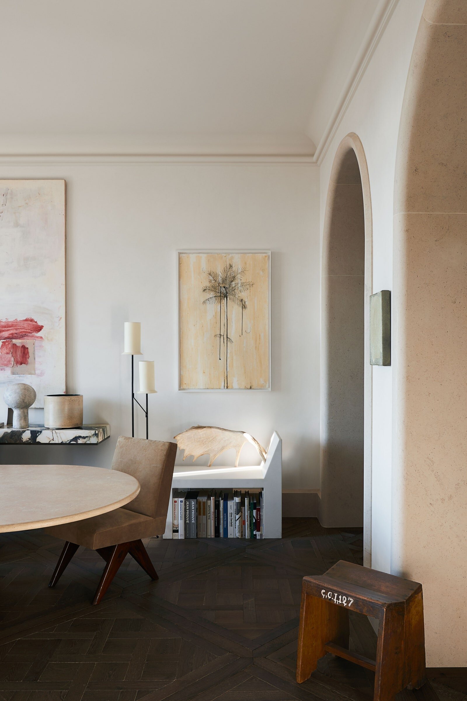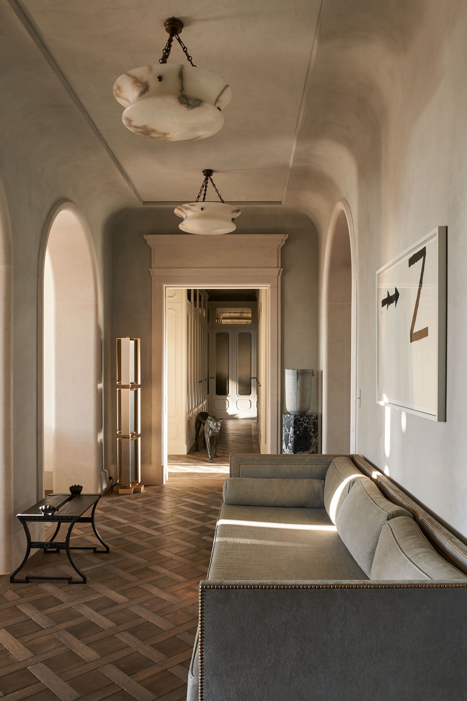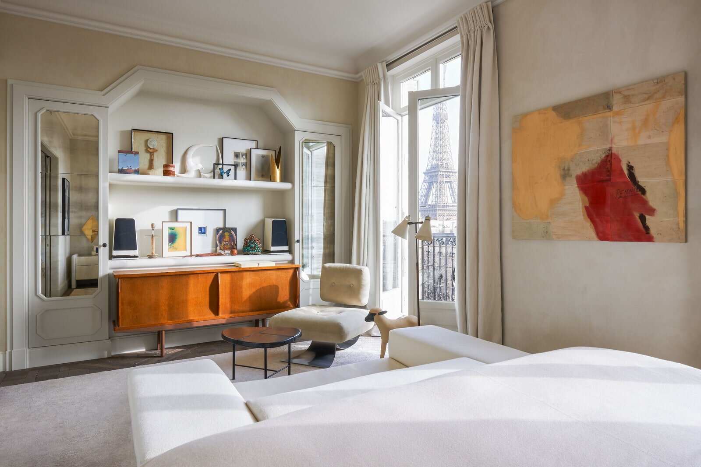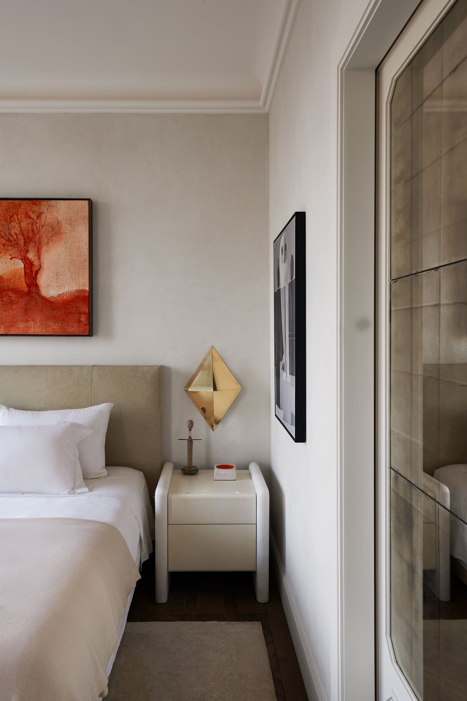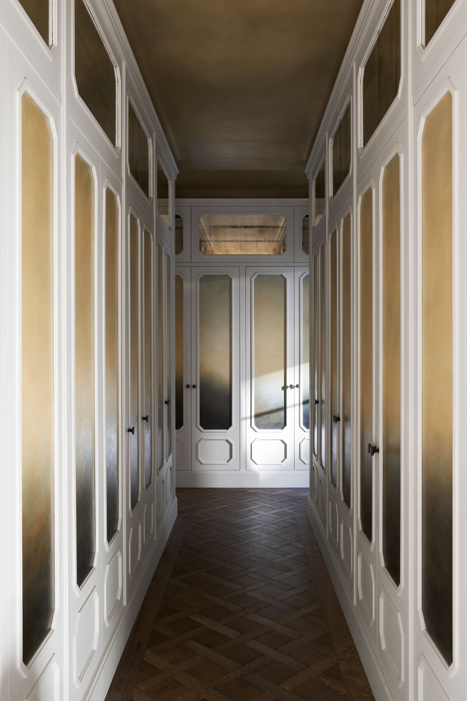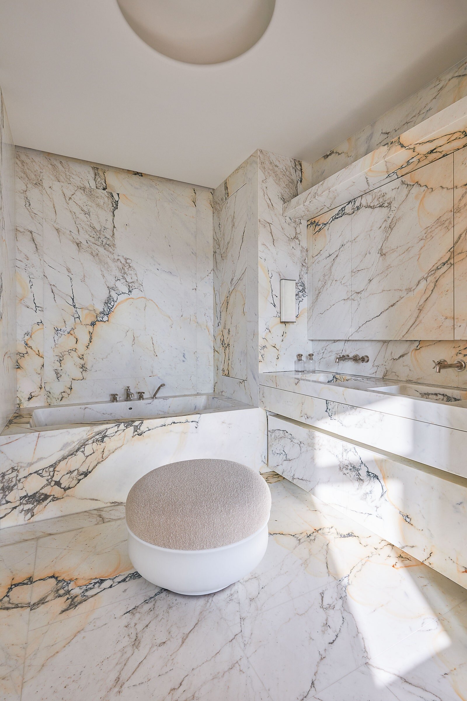It was probably inevitable that Joseph Dirand would go into architecture and his brother Adrien would turn to photography. The pair were sons of Jacques Dirand, one of the decor world’s preeminent photographers. Throughout their childhood in Paris, they’d hover over the light box, loupe to eye, and gaze at the mesmeric locales their father had captured on 35mm slides. “Venetian palaces, Palladian villas, artists’ houses, masters’ ateliers, cabinets of curiosity, princesses’ boudoirs, Tuscan castles, Napoleonic apartments, fishermen’s huts,” Adrien, who took the pictures for this story, wrote in Joseph Dirand: Interior, published by Rizzoli several years ago. “We would relive these trips with few words, passion, and a hint of mischief.” That’s also an apt way to describe Dirand’s work. He sees his approach as “ornamental minimalism,” he explained on a winter Friday night at his new home on the Right Bank. “I create space with equilibrium and a classic base.” Yet “there are details and compositions,” he continued, like mixing marble powder into cement to give it a glistening silkiness, or painting mirrored closet doors with foggy, Turner-esque murals, or scorching silver-clad kitchen cabinets to evoke the smoky allure of a Belle Époque bordello. This would be the mischief.
Dirand, his wife, Anso, an events planner, and their two daughters (each from their previous marriages) lived for six years on the Left Bank. But with a baby on the way, they needed to upsize. They searched without much luck—even in Paris, “a noble building is hard to find,” he noted. Then their landlord mentioned a flat available in a building constructed on the Passy hill as a hotel for the Exposition Universelle of 1900.
As soon as Dirand laid eyes on the 2,600-square-foot space, with its picture-postcard view of Paris, he knew he’d found what he’d been looking for, and how he would make it his. “I’ve spent my career putting together settings for others, but rarely do I get to do it for myself,” he said. “So I was very precise about what I wanted. Design for me must always serve its function—a space well studied delivering a certain quality of life.”
Clearly, stone is Dirand’s preferred material. Walls, flat surfaces, baths are all in soft-tone stone or marble—often cut from massive blocks he purchased years ago and stored, “waiting for the right moment.” As with all his commissions—which currently include a ground-up resort on Norman’s Cay in the Bahamas and interiors for the new Rosewood hotel on London’s Grosvenor Square, as well as design-world favorites like Paris’s Loulou and Monsieur Bleu (where he met Anso, a former manager there), The Surf Club in Miami, and Le Jardinier and Shun in New York—he brought on his favorite artisans, who know how to execute his “taste for details,” as he put it.
Words by By Dana Thomas and photography by Adrien Dirand for Architectural Digest
